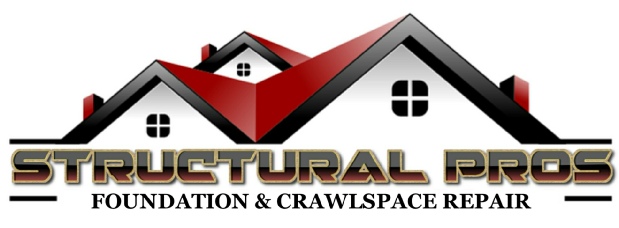Contact Us Today For Your 100% Free Estimate
newcrawlspaceencaosulationresearch
newcrawlspaceencaosulationresearch
New Crawlspace Encapsulation Research
Wood is a hygroscopic material, which means its moisture content changes with
the surrounding environment. Elevated humidity levels in the crawlspace, caused
by general crawlspace humidity issues and flooding, resulted in increased moisture
content levels in the wood framing and subflooring, which increase the moisture
content at the underside of the hardwood flooring, causing cupping and buckling.
General Crawlspace Humidity/Condensation Information
The ventilation of enclosed crawlspaces is under close scrutiny by the building
science community and research has shown that ventilation can actually be a
significant contributor to excessive moisture in crawlspaces.
During the warmer, more humid months of the year, humid air from outside of the
crawlspace enters through crawlspace vents and vapor pressure drives (or
pushes) water vapor into the crawlspace. The air movement is perpetuated by the
“stack effect” of warm air inside the house rising and escaping through the attic,
creating a vacuum that pulls air into the house through windows and doors.
This, in turn, creates a vacuum in the crawlspace that draws
air in through the crawlspace vents and other openings. The humidity level is
increased when moisture from exposed earth evaporates.
Typically, cross-ventilation provided by through-wall crawlspace vents is intended
to “dry-out” elevated moisture content levels caused by high humidity.
The South Carolina Residential Code (SCRC) requirements for ventilation of the
crawlspace are as follows:
R408.1 Ventilation. The under-floor space between the bottom of
the floor joists and the earth under any building (except space
occupied by a basement) shall have ventilation openings through
foundation walls or exterior walls. The minimum net area of
ventilation openings shall not be less than 1 square foot (0.0929 m2
)
for each 150 square feet (14 m2
) of under-floor space area, unless
the ground surface is covered by a Class 1 vapor retarder material.
When a Class 1 vapor retarder material is used, the minimum net
area of ventilation openings shall not be less than 1 square foot
(0.0929 m2
) for each 1,500 square feet (140 m2
) of under-floor space
area. One such ventilating opening shall be within 3 feet (914 mm)
of each corner of the building.
The current total net free area of ventilation is unknown, but it is apparent that the
cross-ventilation in the area where the majority of the damage occurred is
inadequate to “dry out” the condensation that accumulates on framing and HVAC
ductwork.
Several options might be suggested to reduce moisture levels in the crawlspace.
These might include:
1) Unvented (Encapsulated) Crawlspace: According to more recent studies
conducted by the building science community, the most effective means of
controlling moisture levels is to encapsulate (completely seal) the
crawlspace. The SCRC, which can be found for free online, provides
standards for unvented crawlspaces and many termite companies now
provide encapsulation services. While encapsulation is the most effective
means of controlling moisture, it is also typically the most expensive option.
2) In a vented crawlspace, a combination of moisture control techniques might
be recommended. These might include:
a. Installing a code-compliant continuous vapor barrier over exposed
earth floors.
b. Ensuring that all HVAC ductwork is properly sealed to prevent the
cooling of wood framing in the crawlspace, which will increase
condensation.
c. Relocating HVAC under-cabinet registers, which concentrate cool air
in the summer and discharges in a localized area across the floor,
resulting in a cooler floor surface that causes increased
condensation damage to subfloor and floor framing in the vicinity of
the cabinet.
d. Providing gutters at all roof eaves and ensuring that all downspouts
are equipped with extensions that promote roof runoff being directed
away from the house.
e. Installing crawlspace vent wells around at- or below-grade vents to
prevent surface and roof runoff from flowing into the crawlspace.
f. Installing crawlspace vent fans to promote air circulation and the
desired drying effect.
g. Increasing the net free area of crawlspace ventilation by replacing
the existing vents/grates with new vents/grates having a larger net
free area than the existing vents.
h. Installing new crawlspace vents in the perimeter wall where practical.
Call Structural Pros for a free crawlspace inspection

