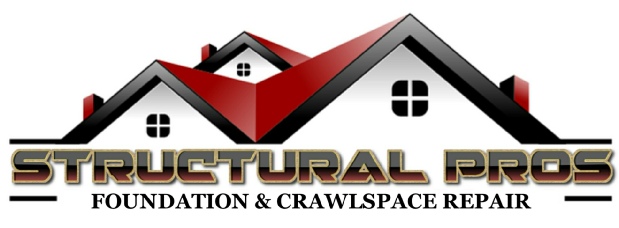Contact Us Today For Your 100% Free Estimate
Historical Restoration
Historical Restoration
Structural Pros are experts in historic restoration we help many clients in historic wilmington nc, We are professional historical restoration contractors. We are proud to be one of the leading historical restoration companies in the North Carolina area. We have been serving satisfied clients in historic downtown Wilmington and historic downtown Raleigh for 30 years. We also provide historical crawl space renovations in all surrounding areas. We also do renovations of historic buildings and restoration of old buildings. There is a big difference working on historic home restoration as opposed to working on modern crawl space and foundation repairs, and structural repairs. Old home restoration is more complicated and requires knowledge of the historic practices utilized at the time, for instance the floor system and floor joists are what we call rough sawn lumber, which means a 2×10 is actually 2″x 10″ as opposed to more modern dimensional lumber where a 2×10 would actually be 1.5″x 9.5 inches. The building standard utilized much stronger building materials, however it was common to use over spanned floor joists as well as place floor joists at 2′ on center as opposed to todays building standard utilize joists at 16″ on center. A common problem in historic homes due to this is sagging floors. It is common to see spans of 14′ to 16′ in the crawl spaces of historic houses, todays standards typically joists span will be no more than 12′ unless larger 2″x 10″ joists are utilized. Typically historical homes are built on a pier and beam foundation as opposed to the more modern CMU block foundations. The pier and beam foundation system consists of foundation piers and mudsills that are often as much as 4″x 10″ rough sawn lumber and foundation piers built of brick and mortar typically spaced around 8′ appart. Structurally this system is very strong, However one of the issues common to historic homes and old buildings is they were built very low to the ground and with out a crawl space vapor barrier for moisture control. A proper vapor barrier keeps moisture from the ground from reaching the floor system and sub floor which is typically a 1″x 6″ tongue and groove material. Moisture in crawl space can damage the integrity of the lumber and cause mold growth. Mold remediation is often needed when there is no moisture barrier present. The two main causes of mold are lack of ventilation and moisture therefore foundation vents along with a proper crawl space vapor barrier is necessary to the well being of the crawl space floor system. With the pier and beam floor system it is most likely that over the years the spaces between the outer piers are filled with brick or block usually for cosmetic reasons as well as keeping critters out of the crawl space, however you often notice that when people fill in the gaps between piers they neglect to add proper foundation vents. These are 2 things you should look for on your historic home. Often the crawl space access is very limited due to the majority of historical homes are built closer to ground level so it may be a little more complicated with inspection of foundation and crawl space. We offer free foundation estimates and free crawl space estimates, fell free to take advantage of this offer and have foundation and crawl space inspected by Structural Pros.

